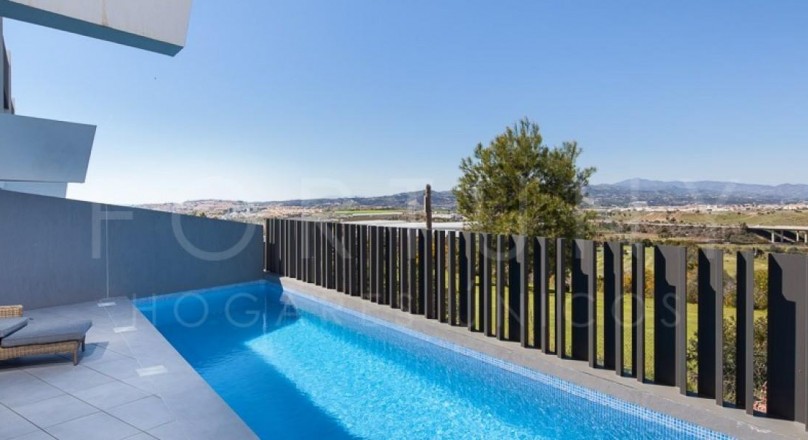





ELEGANT, MODERN AND SPACIOUS CORNER SEMI-DETACHED HOUSE. NEW DEVELOPMENT IN TORRE DEL MAR.
Distinction, avant-garde and elegance. Three words that perfectly define this new residential development in its fifth phase, located on the eastern Costa del Sol of Malaga, Torre del Mar, located on the first line of the Baviera Golf, in a privileged setting where the green of nature and the blue of the sea predominate. It breathes tranquillity without giving up the services and amenities necessary for daily life, a few metres from the beach, shops, restaurants, supermarkets and 20 minutes from Malaga city.
It is a townhouse with an architectural design different from traditional architecture, with modern and unique lines, high ceilings, predominantly natural light and harmony in each of its corners. It has an elegant, modern and functional aesthetic.
The semi-detached house in Equina is situated on a plot of 135m2 and has a constructed area of 122m2 with 100m2 of usable space, distributed on two floors:
Ground floor: it consists of an entrance hall, a spacious and sunny living/dining room with access to a very pleasant veranda, an independent kitchen with access to the veranda and a guest toilet.
First floor: there are three bedrooms. The master bedroom has an en-suite bathroom, and a second full bathroom serves the other bedrooms.
The design, finishes and qualities make the property an exclusive home. Among the qualities we would like to highlight are the hidden aluminium carpentry in the walls (all in glass, which provides greater light, insulation and security, as well as a modern, clean and minimalist design), wooden wardrobes, decorative plaster ceilings, top quality materials in the bathrooms and kitchen (Keraben, Porcelanosa), laminated parquet floors, white lacquered doors, pre-installation of Split air conditioning and Solar Dry Back hot water system.
Outside, there is a lovely porch, terrace and garden with an optional swimming pool where you can enjoy the Mediterranean climate practically all year round.
The property has a private parking space.
The details make the difference. With the X-TRA programme, your home will be unique in the area. You can add a private pool (20.000€), the motorisation of the doors (1.128€ + VAT), and an interior design project created by professionals in the sector. Contact us for more information on the X-TRA programme.
Extras:
- Fitted kitchen: 10.000€ +10% VAT.
- Swimming pool: 20.000€ +10% VAT.
- Motorised blinds: 1.000€+10% VAT.
- Garage door: 1.125€+10% VAT.
Energy certificates in preparation. By Regional Government of Andalusia Order 218/2005 of 11th October, we inform consumers that the price quoted does not include the costs arising from the purchase of the property by current legislation (ITP, notary fees and VAT in the case of new properties).
Please do not hesitate to contact us for any further information. We will be happy to help you.
