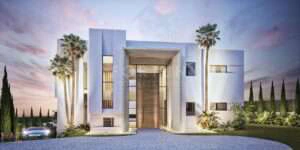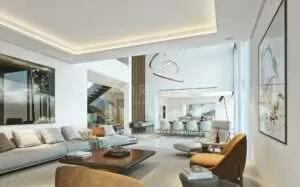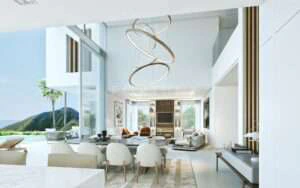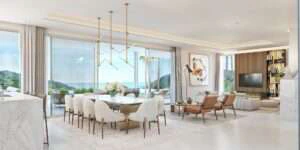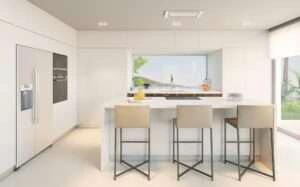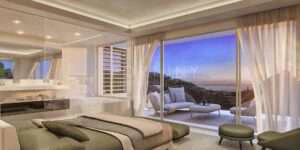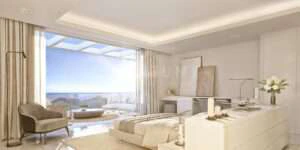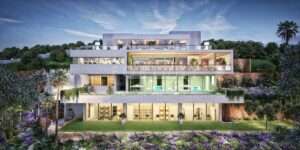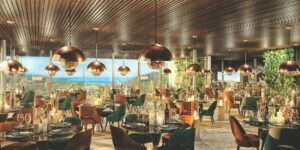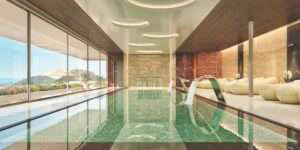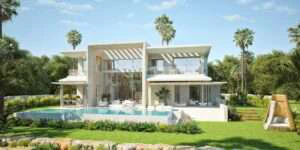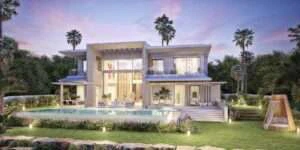Lo esencial
- Area: 852 m²
- Lot size: 669 m²
- Plot: 1081
- Bedrooms: 4
- Bathrooms: 4
- Toilets: 2
- Floors: 4
- Garage: 2
- Storage room: 2
- CEE: En Trámite
- Status: Brand New, Excellent
- Category: Detached Houses, Villa
- ID property: C341V
Description
-
Description:
EXCEPTIONAL AND EXCLUSIVE VILLA WITH SPECTACULAR VIEWS OVER THE VALLEY AND THE MEDITERRANEAN SEA IN MARBELLA. WITH MAJESTIC GARDENS, INFINITY POOL, HOME AUTOMATION AND LUXURIOUS COMMUNAL AREAS.
Fortuny Hogares Únicos presents this elegant and exclusive brand-new villa in Palo Alto, Marbella. In this dreamlike natural environment, you can find a beautiful villa in a prestigious gated community with all the amenities that facilitate the services of an exclusive community of owners and offer a luxury lifestyle, enjoying privacy, comfort and elegance. The property is just 4 km from the Old Town of Marbella and La Cañada and a 40-minute drive from Malaga Costa del Sol International Airport.
The south-facing villa sits on a plot of 1081m2, with a total built area of 852m2, 669m2 of living space and 240m2 of spacious terraces. The distribution of the property is very comfortable with the possibility of modifications according to the lifestyle and needs of the new owners.
The property is divided into two floors, plus a solarium and basement:
Ground Floor: Comprising of a majestic entrance hall, a spacious and bright living/dining room with double height ceilings that provide plenty of natural light, an open plan kitchen, fully fitted and equipped, a pantry, a bedroom with en suite bathroom and large fitted wardrobes, a guest toilet. From the living room, there is access to the sunny terrace with direct access to the pool area and garden.
First Floor: Hall and three bedrooms en-suite with fitted wardrobes: master bedroom and second bedroom have access to private terraces with stunning views over the Mediterranean Sea. An external staircase leads to the solarium.
Solarium: a glazed and open area and a large open terrace of 62m2, ideal for chill-out, from where you can enjoy fantastic sunsets.
Basement Floor: The basement floor can be adapted to suit the needs of the owners. According to the initial project, it consists of a garage for two cars, a multi-purpose room ideal for a cinema, games room or office, a wine cellar, a pantry, two storage rooms, a laundry area with high and low furniture of great capacity, a technical room and a complete bathroom.
The villa has been built to the highest standards and has excellent finishes.
Among these, we would like to highlight the aluminium exterior carpentry with acoustic and thermal insulation, domotic system and internal and perimeter alarm, wooden floors in the bedrooms and porcelain floors in the rest of the rooms, air conditioning by aerothermics and hydraulic radiant floors on the ground and first floors and electric radiant floors in the bathrooms, kitchen by Gunni&Trentino and equipped with electrical appliances by Siemens or Miele, according to preference: induction hob, oven, microwave, American fridge-freezer, integrated dishwasher, extractor hood.
It is possible to change the number of bedrooms, layout and finishes of the house. Optional extras include a basement spa, electric vehicle charging station, electric security lock, fireplace in the living room, jacuzzi in the pool area or barbecue island in the garden.
All floors are accessible by stairs or lift connecting the basement, first and second floors.
The outdoor spaces are stunning, where you can relax and enjoy the Mediterranean climate in the infinity pool or in the magnificent private garden with indigenous landscaping, where you can always find a comfortable corner to enjoy a cup of coffee and the breathtaking sea views.
The exclusive communal areas include a fantastic clubhouse with a gym, spa, tennis and paddle tennis courts, co-working space and luxurious restaurant, and a wooded area to enjoy long walks in the shade of the trees.
Located in one of the most exclusive and luxurious areas of Marbella the villa is characterised by its open and bright spaces. The property is a perfect paradise for those seeking privacy and comfort.
Energy Certificates are in process. In compliance with the RD of the Junta de Andalucía 218/2005 of 11 October, we inform consumers that the indicated price does not include the costs derived from the purchase of the property according to the laws in force (ITP, notary fees and in the case of new construction the VAT tax).
For further information, please do not hesitate to contact us. We will be happy to help you.
Características principales
- Features:
